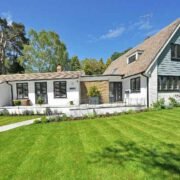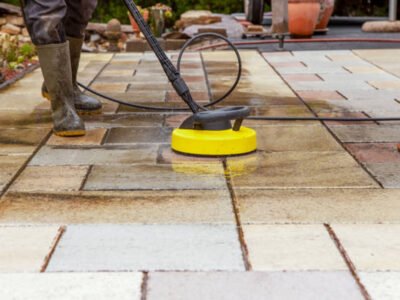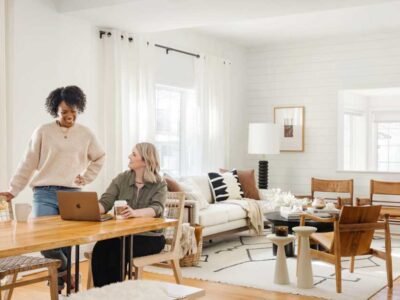As homes get smaller these days, we have to strategize to make such small areas work for us. As home appliances get more sophisticated, they also become more compact, slimmer, and sleeker. That’s one design evolution relevant to ease the space bind.
The living room is considered the most “socially-oriented” space in the house. It may not necessarily be the biggest in terms of area. Though a verandah or covered terrace functions more like a living space, it is more often designed as part of a garden and a more laid-back way to entertain more intimate guests.
Now, let’s roll our sleeves up, put on our thinking caps, and explore the many ways we can do to lick these tight and small living spaces.
Less is more
It is not only the physical reality of a small space which our tactile senses can feel, but also our perception of it. The strategy is to address both how to make the small space more efficient, without having to extend one or two of the boundary walls, which may be costly, time-consuming, and a hassle.
Now the strategies or solutions.
Think of creative solutions to space limitations
A great solution to ease any room’s limitation is to do interior design and decoration of the space. It is not making the space pretty but to make it more efficient, and to feel and look more spacious and livable. Spend some time to declutter. This will help you identify the things you do not actually need.
If you have some holiday-themed decors that are not in use, store these away until next year. Keep fragile ornaments and small ornaments in a protective box. Keep artificial Christmas trees in upright storage bags to protect them from dust and protecting them from insects.
If you are not sure whether to throw these stuff, another option would be renting out a self storage. Putting your things in a storage unit creates more space for you at home.
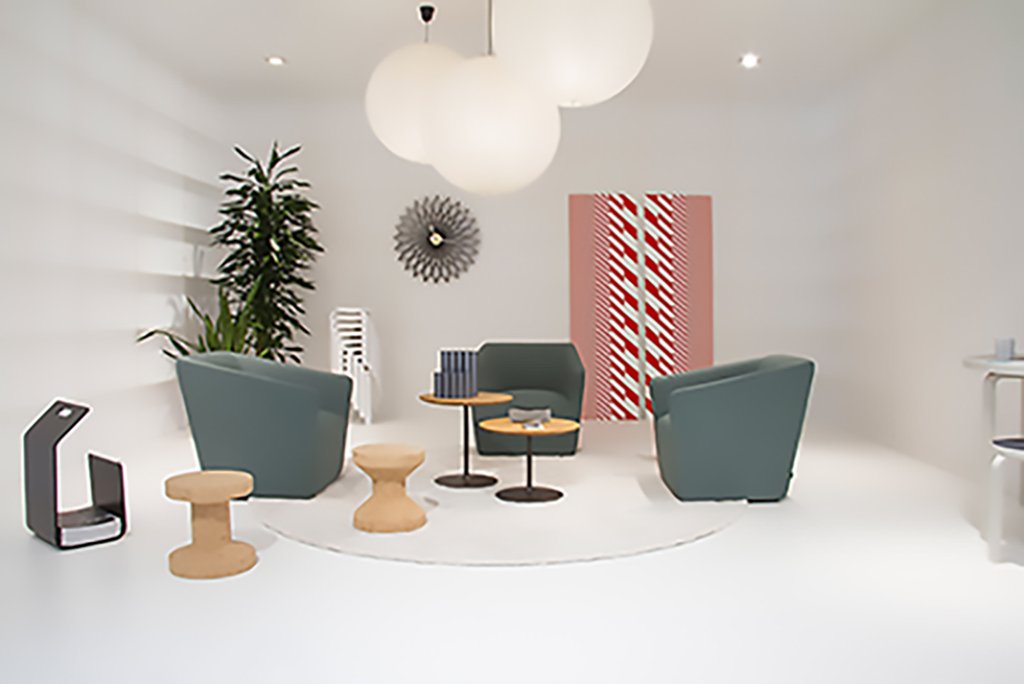
For rooms to be physically bigger and more spacious, partition walls may need tearing down, or the ceiling made higher, or extending out a structural wall. But if none of this is an option, there are several workarounds you can do.
Since space is a premium in such abodes, it’s always a good model to get ideas from. see how space-saving tricks and solutions.
Make use of modular pieces wherever appropriate or needed
Incorporate modular building or addition without changing the existing space. Go for multi-functional custom storage units, modular and built-in pieces.
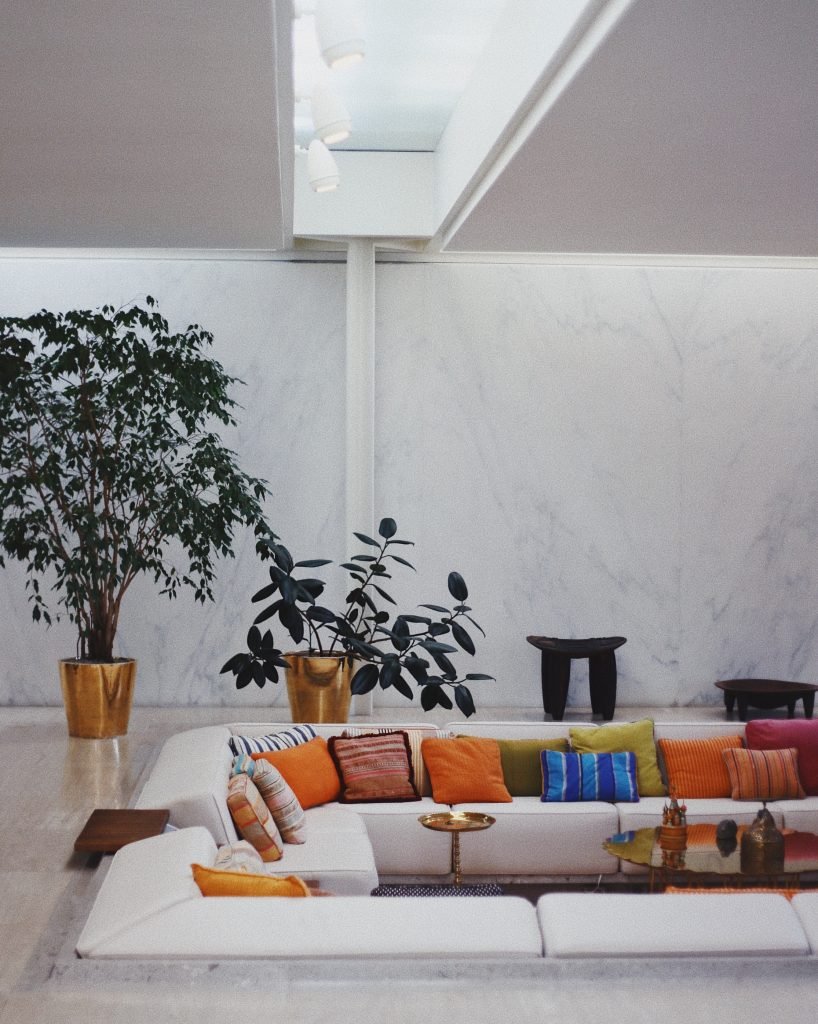
There’s an extra benefit to adopting this technique. The marked contrast between storage units and built-in pieces with the rest of the furniture
Often these storage units are sleeker and more sedate in design. They provide pleasant fine contrast to the furniture and other movable pieces in the space.
Go for the minimalist look for a more spacious feel
Add decorative pieces that are big and tall, or placed on the wall like paintings, wall art, or sculpture. One big piece will be the focal point for the eyes to rest on. Putting or placing smaller pieces tend to look busy and cluttered. The result is the living room looking smaller.
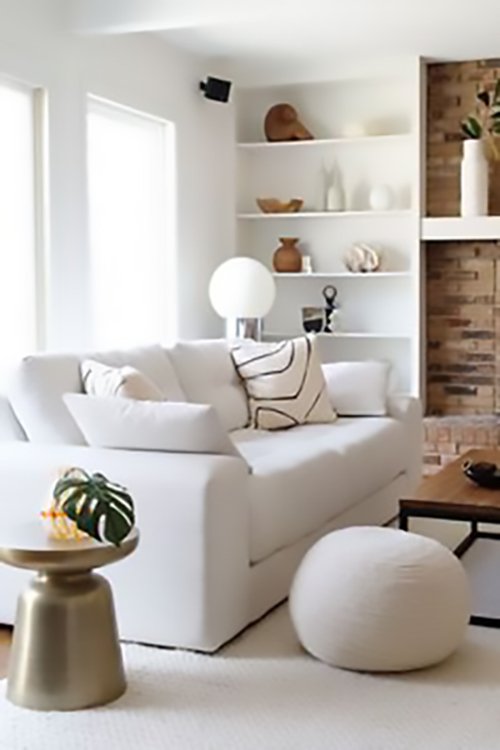
A small wall art piece would look lost and out of place in a living room wall. The same with small tabletop decor or figurines. For smaller pieces of decoration, you simply want on display, just put together related items and display it on the console table, side table, or coffee table. For the wall art, combine them together to make it bigger.
Places to store and hide small pieces that we need daily can conveniently be put out of sight in storage cabinets or modules to lessen visual clutter in a room. Visual clutter adds to the look and perception of less or tighter space.
Well-conceived residential condo unit provides ideas that can be applied to make our living rooms more spacious looking. Since every square inch of space is a premium in such abodes, the design solutions to mitigate small space are worth knowing and applying in our own living rooms and homes.
Control your color palette and go for lighter hues or shades of color
Dark colors tend to visually advance. Light colors do the opposite; they recede. It’s all a matter of perception and how our sense of sight operates. But it does the trick in fooling the eyes (which registers to our brain) and make us feel and perceive a much spacious room.

You may use stronger and bolder colors in small items as an accent to provide contrast. If you want to paint a wall in warmer or darker paint color, choose a wall you want to “advance” optically. The perpendicular wall to it may be painted a cooler, and lighter paint to make it “recede” optically. This will relieve the perception of the room as being too long by just tweaking the value, lightness, and saturation of the paint colors.
That would work great in a rectangular room with a disproportionate length and width. It might be a challenge to layout the required spaces and furniture wherein you might prefer to make it look more regular or not too long. Paint the shorter wall in a warm, bolder and stronger color to make it advance. That would make the room out of proportion rectangular room a more pleasing square one.
Painting the peripheral walls in a lighter shade makes the room more spacious.
Try to use Full-sized mirror on the wall
Anything that brings your eyes up makes a room feel more spacious because it takes your eyes upwards. Place a big console mirror or a big artwork on a wall to serve as the focal point in the room.
A portion of the wall that is lined in mirror will have the same effect. The mirrored will extend the illusion of more depth and space.
Use floor lamps instead of table lamps
There is nothing wrong with using a pair of table lamps in the living area. But make sure that when you are standing within the living room, you don’t see the top of the lampshade. That helps to reinforce perception of spaciousness in small living rooms.
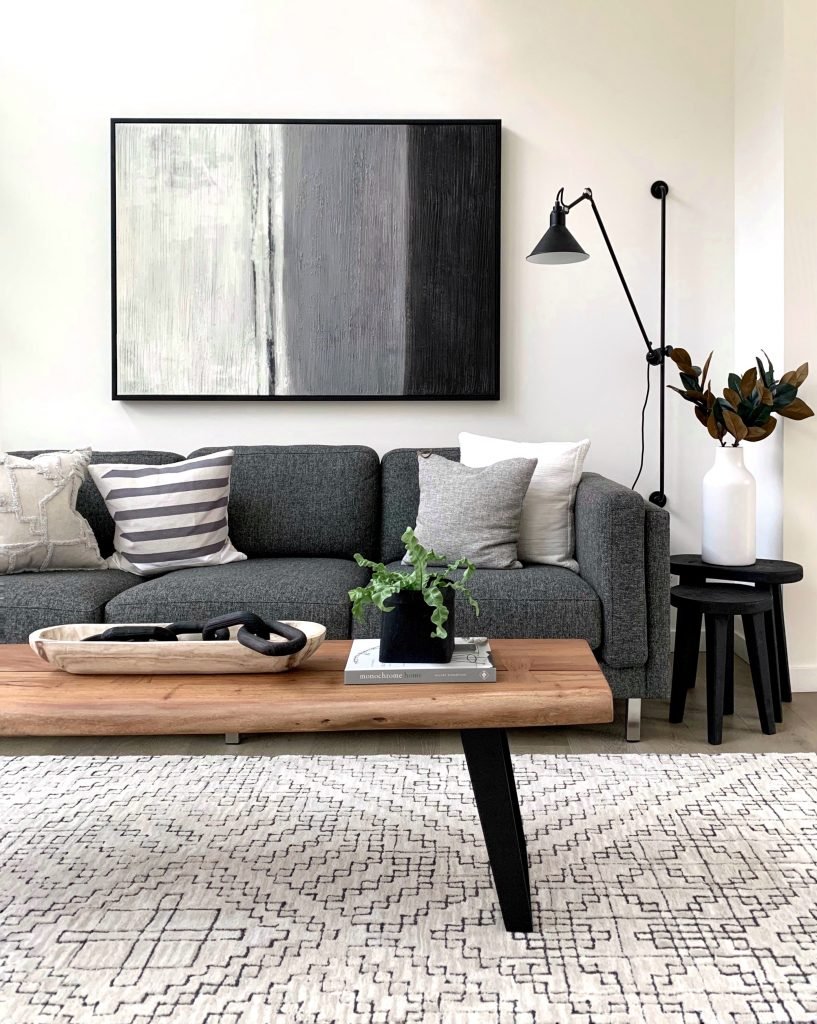
So, choose taller table lamps. Or if you want more living room floor area not covered by other furnishings, use a pair of floor lamps instead.
They don’t require a table to sit on and they bring the eye up because of their height. At night, their illumination provides pleasing highlights and shadow that give drama and warmth to the interior. Shadows tend to heighten the visual impact of any object in the room.
Combine 2 separate rooms to create bigger, more functional space
Create more space by tearing down walls to make two rooms as one bigger space. The once separated rooms/areas become one functional, interrelated area that would be easier to maintain. Installing storage may cut down the floor area but would take care of the clutter. Less clutter would add to the “feel” and “look” of spaciousness.

Create exhilarating, free-flowing series of spaces. Curved walls/corners create ambiguity as to scale when our mind and eyes see the entire area. So, a few curved walls and spaces, especially corners, and one or two mirrored sections of the peripheral walls, would help to open up the small room and create the perception of a bigger room.
Conclusion
Some design tricks and solutions stated here will also work in other rooms in a residential building. However, the workarounds, solutions, and tricks presented here are not set in stone. In the end, it depends on the end user, the occupant. He will have absolute freedom and right to do it his own way according to what he wants.
Lastly, residential houses are shrinking in size, the floor area, to be exact. It is a response to the escalating prices of building materials and cost of construction.
It is also because we are continually seeing major home appliances, gadgets, and furnishing getting sleeker, more minimalist and compact. And a smaller house is less expensive and easier to maintain.
It is essential to have these ideas on the top of your head in case you feel the urge to make some improvements in your house. Watch this video to get more ideas on how to deal with small spaces.

