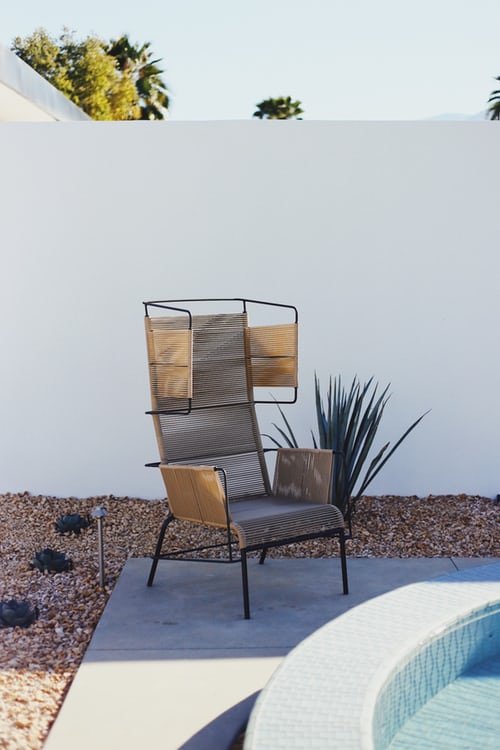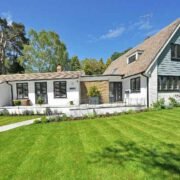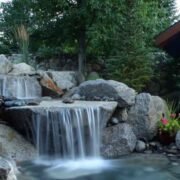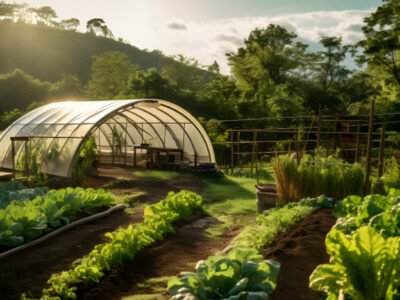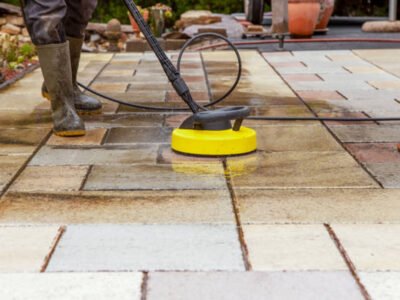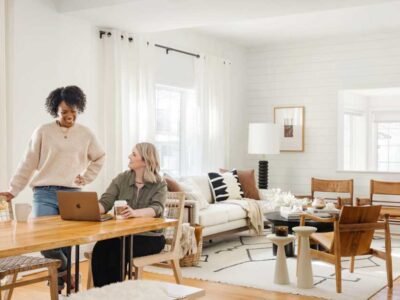As we reach adulthood and be gainfully employed, we are expected to have a house of our own to start our own family. The same goes for individuals who prefer to stay single and would want to live and make it on their own.
Though for some it may require pouring almost a lifetime’s worth of savings through hard work, it is unquestionably all worth that. It could be viewed as a sort of an asset and investment, and as a component of one’s net worth.
Although it involves spending a sizable amount of money to pour into buying a piece of real estate, and constructing a decent house on it, it’s still all worth it. Putting a roof over your head not only saves you the disadvantages of having to rent a house or apartment, it is also for security and being able to grow roots in that place.
However, opting for a smaller house and a smaller piece of property is the more popular and practical option these days. That we will explore in this article. So, let’s gear up and look into the many reasons a smaller house on a smaller property can be a great option, if not the only one, for most of us. Let’s dive in and explore the many perks of a small house.
Real Estate Prices Continually Increasing
Prices of just about anything tend to increase over time. A real estate property, or a piece land, is generally subject to such price escalation. Unless, the area somehow becomes less desirable, like being near an earthquake fault line, or an unforeseen degradation of the quality of the community or its surroundings are some examples.
As compared to decades ago, the areas of lots today have decreased significantly while the price per area has increased and will continually increase over time. But don’t be disappointed. As we tackle this, you’ll see why.
This brings us to a related reason as a consequence of this reality. So, read on.
Houses Are Getting Smaller
So, it’s most likely most of us would acquire a more modest-sized property to build our dream house on. And that means a smaller house. A two-story, three-story, or a split-level house would be a way to increase the floor area, or the total livable interior space.
If you have the chance to look inside a house built in past decades, those in villages or subdivisions where the upper middle- and upper-class society live, you would see that the houses built in the past are much bigger and imposing, compared to the houses built today. However, the new wave of houses are sleeker, more space-saving, and planned efficiently.
The question now that’s in the head of people thinking of building their houses is this. Would the area be big enough for my family, or even for myself?
That’s a question only you can answer. But the good news is that, it is absolutely possible. And there are even important advantages in going for a smaller house compared to a modestly sized or even larger a house; that is, in today’s standards.
Now, let’s shift our focus and explore the advantages of a smaller house on a smaller piece of land. We just need to free ourselves from the mindset that bigger is better, which is not important in some cases. Learn more of what to look for when buying or building your own house.
Advantages of a Smaller House and Lot to Think About, Such as the Following . . .
01 They are more affordable than a bigger house and lot
The most important advantage is not having to blow your hard-earned savings on a house and lot, just to make your dream house a reality. A smaller piece of property and a modest-sized house is definitely more affordable. And who says that a ‘dream house’ should necessarily be big and grandiose?
No matter the cost to build it, it still will be an asset. Though the house itself may decrease in value over time, the land will definitely command a higher price over the years. And with some fixing up and regular maintenance and upkeep, the house itself should be in acceptable condition.
There’s a norm or a formula in buying a piece of real estate, three things actually. It’s this.
01 Location
02 Location
03 Location
Ask anyone in the real estate and property management and they would advise you the same thing. Just consider the chance the location can be near a fault line that may cause grave destruction in case of earthquakes. Or the location gets flooded during the rainy season, or can be unsafe in terms of security.
Many things about the location and the surroundings will either lessen or increase the value of a real estate property.
On the other hand, a fantastic view all around, the amenities nearby, the nice climate, the good governance and support in that location will be positive points for the choice of that location. Learn more why location is important in choosing a property..
02 Smaller house and yard are much easier to maintain
You may argue that there are automated house maintenance gadgets and appliances that would make house maintenance and upkeep more affordable and less tiring and time-consuming. Then ask yourself these questions:
- Can you afford to keep a house helper or a maintenance guy?
- Would using your appliances increase your utility bills?
- Would you be able to do the house cleaning and maintenance yourself for long and sustain it?
- Would you want a total stranger (at least at the outset) staying in your house?
Answering these questions would make you realize that a smaller house suddenly is indeed an acceptable and attractive option than a bigger house.
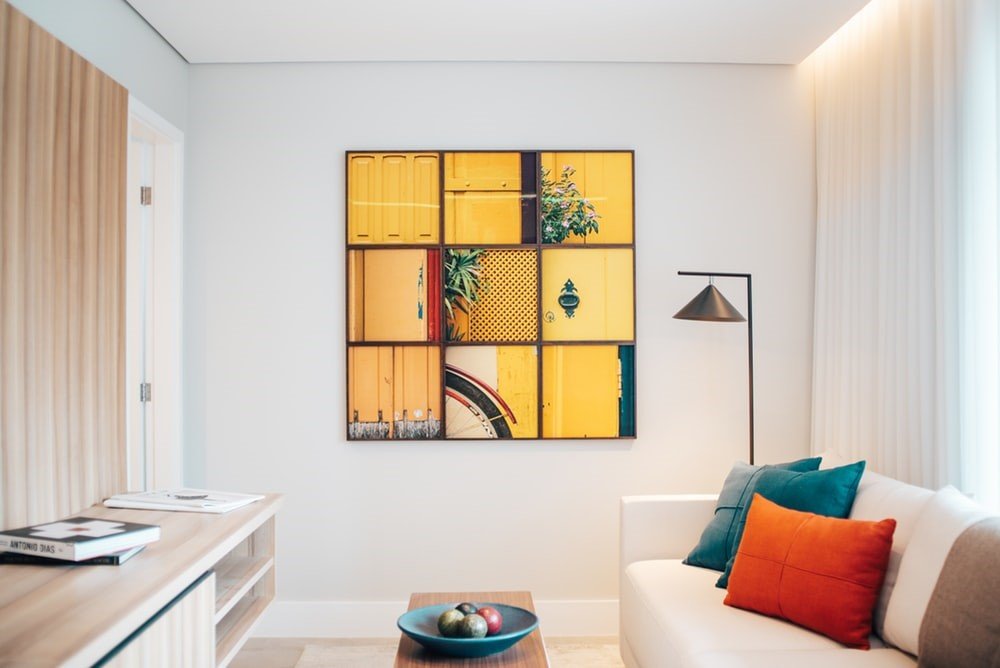
03 More flexibility in compact or down-sized Home Appliances and Furnishings
The ideal home interiors today are stream-lined, clean-lined, flexible, attractively spartan, and include multi-purpose furniture. Oftentimes, they can do much more, have dual or even triple purposes than just one. Furniture pieces are more streamlines, space-saving, durable but still easy to move around. So, they can easily be re-arranged around the room for flexibility in layout and function.
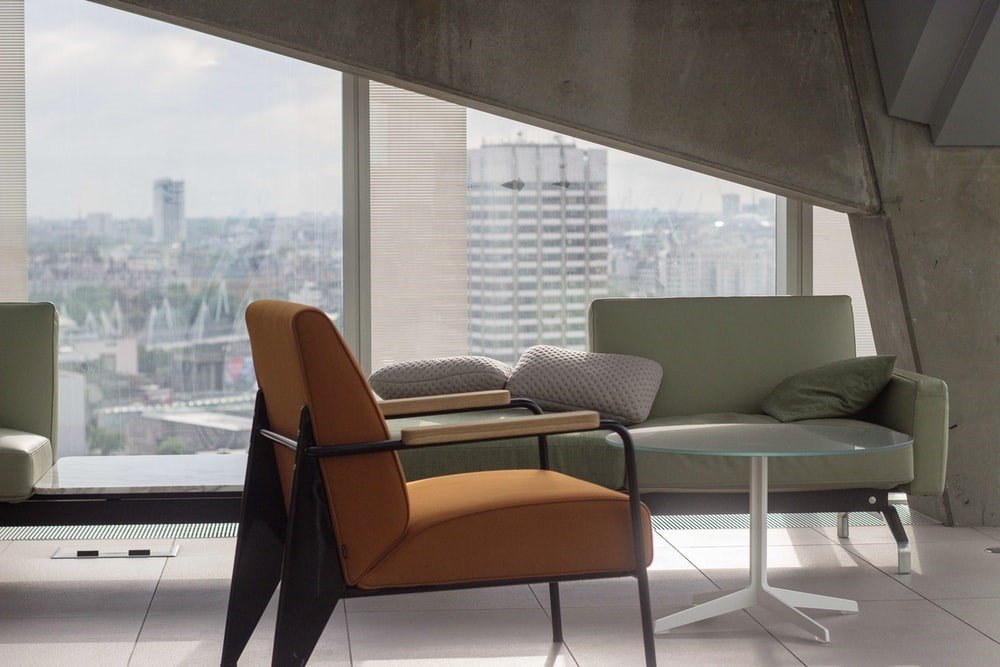
04 Open space planning “creates” more livable space in a smaller house
Inside the house, there are levels of privacy as regards the spaces and the rooms. The more socially-oriented areas like the living, dining, kitchen, and entertainment areas are not separated by too many walls. Instead, they somehow flow into one another. It’s a design solution to bring out the perks of a small house.
The bedrooms are the only areas that are actually rooms, with walls and doors for privacy and security. I myself prefer to use sliding doors in place of swinging doors. I see that doors look good in the close position, than just be left sort of open and hanging.
Whereas a sliding door can neatly slide out of sight into a niche within the wall and make it appear there are no walls that would cut the vision, creating a more spacious area. And also the size of the house should depend on the number of occupants, or the size of the family.
The sliding door is also a way to make the connected in the house to flow into each other creating an illusion and feeling of more space. It’s not only the actual physical space but the ‘feeling’ and ‘appearance’ of more space that is a psychological effect which our mind and senses respond to positively.

05 Space planning, architecture, and interior design of the rooms and areas
How we design the interior elements, like the wall, floors, ceilings and the furniture pieces we choose can make the room appear and feel much more spacious. Think of mirrors, mirrored portions of the wall, light colors, good lighting design, and the way we ‘carve’ the space contained in a room or defined space.
Use focal points in strategic areas or walls in the room. Examples are a big painting or wall art on the wall, a floor-standing sculpture, a tall indoor plant, floor lamps that bring your eyes up, window treatments that run up the length of the walls.
Anything inside the room that makes your eyes look up tends to make the room feel a lot more spacious. Remember that it’s not only the physical sensation of space, but just as importantly the beholder’s feeling and perception (via the brain) of the space. Once you understand this concept, you’ll see more clearly the advantages of a small house.
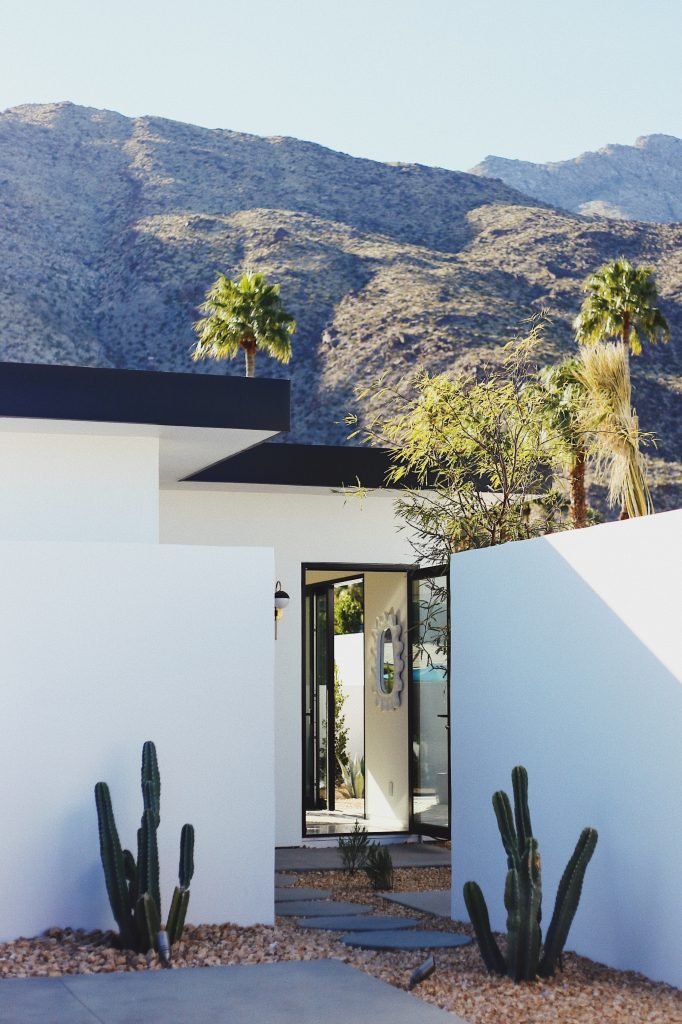
06 Integration and connection of the interior spaces and the garden and yard
Create more visual space by making the garden and part of the yard visually connected to the interior. That creates a feeling of more spaciousness inside the house. There’s a visual connection between the two areas that enhances the feeling of staying in a bigger place.
07 Make rooms and spaces flexible and multi-tasking friendly
I do this a lot of times. Although some dining areas tend to be too formal for this trick, I prefer a more streamline, minimalist design for a dining room set. The reason? It can double up as a work area, impromptu or not, since the dining table is only used at mealtimes.
Sometimes, taking a meal can be carried out like in the kitchen breakfast nook. Or in my own work desk. I only make sure it won’t spill by placing only solid food stuff. The liquids, like my coffee, juice, tea, and water are all placed inside different water container secured with a cap cover.
I value flexibility and being able to do other things and not be bound by conventions. The idea is to make spaces, rooms, amenities in our own houses do double or even triple function.
Sometimes, we need to question ourselves if there are better ways of doing something, or how a room could do much more.
In other words, try to see beyond the obvious. Use your imagination and sometimes try to think up possibilities that may seem silly, but if thought up more deeply might provide solutions or great ideas.
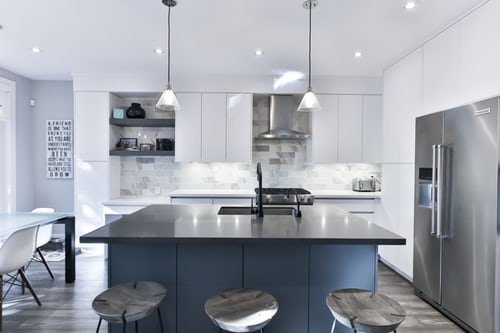
08 Make the most out of lighting
Your garden and your landscaping of the rest of the yard should also have night lighting so that it can be enjoyed by the family and your guests even at night time.
For every room and space in your home, there is daylight illumination during the day. Night lighting is provided by the lamps, wall washers and other lighting fixtures.
For example, the living room has a different ambience during the day due to daytime illumination. As the day goes on, it takes on different shades of lighting as the sun moves towards the horizon.
Although it is really Earth that is rotating on its axis that gives us our night and day. So, as the sun sets in the west, the lighting from the sun slowly turns dimmer, the sky gets bluer and darker. That’s when the ambient lighting becomes more magical, and kind of dramatic towards evening, all because of the different brightness levels and coloration of the lighting fixtures in the house.
Final Thoughts . . .
Having a small property and a small house is not really a problem. Focus your thoughts on the perks of a small house. Look at it as a means to bring out your creativity, your vision, and your ideas of what home vibes you want in your personal and home space.
Things change over the years as we go through life. With every change is an opportunity to learn and experience something new that will enrich our life further. The typical houses and homes today, even if they are smaller, can still be the best place to carry out our daily and important activities, hobbies, recreations, and passions.
Even work can be done right in the comfort of our homes. And that’s a big game changer. It can only be a good thing because our home is our castle, and it’s the best place to do our life’s work. The conveniences that can only be enjoyed at home are just a few steps away.
